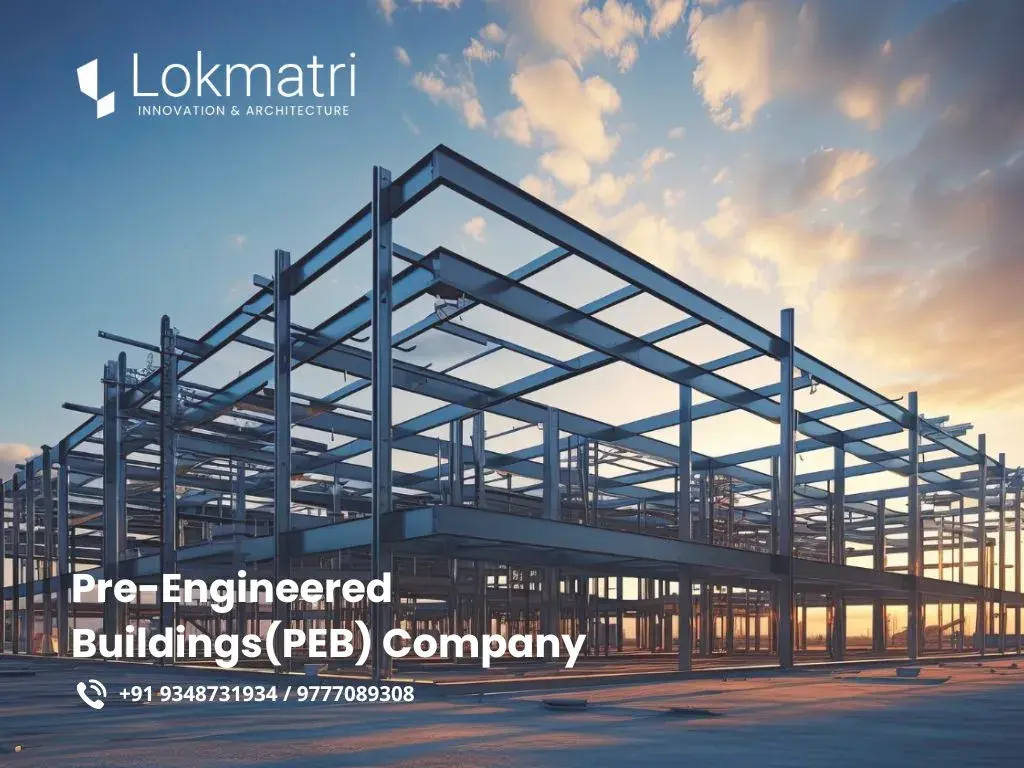PEB Company in Bhubaneswar Odisha
If you’re searching for a leading PEB company in Bhubaneswar or the top PEB firm in East India, you’ve come to the right place. In this blog, we’ll delve deeper into the workings of a PEB company. Let’s start by understanding what PEB is and its process.
PEB, which stands for Pre-engineered Buildings, refers to structures that are meticulously designed in a factory setting and then assembled on-site. These buildings find extensive application across various sectors including factories, bridges, metro stations, warehouses, and other industrial facilities.
Pre-Engineered Buildings BBSR, Odisha- Lokmatri
In simpler terms, PEB involves the pre-fabrication of building components such as beams, columns, roof trusses, and panels in a controlled environment. These components are then transported to the construction site for swift and efficient assembly. This approach significantly reduces construction time, labour costs, and material wastage while ensuring high quality and precision in the final structure.
By opting for PEB solutions company in Bhubaneswar, businesses and industries can enjoy accelerated project timelines, cost savings, and enhanced structural integrity. Whether it’s constructing a new factory, warehouse, or industrial facility, PEB solutions offers a reliable and efficient solution to meet diverse construction needs.
For more information about Lokmatri- PEB company in Bhubaneswar and for our services, feel free to contact us at +91 9348731934 or 9777089308.

PEB Working Process by Lokmatri- PEB Company in Bhubaneswar
The PEB execution process involves several key steps. It begins with designing and engineering the structure, followed by fabricating components in a factory environment. After site preparation and transportation, assembly and installation occur on-site. Mechanical, electrical, and plumbing works are integrated, followed by finishing touches and interior works. Testing ensures system functionality and safety before handover to the client for occupancy. This streamlined process ensures efficient construction of Pre-engineered Buildings, encompassing design, fabrication, assembly, MEP integration, finishing, testing, and handover.
PEBs Structural Engineering
Pre-engineered buildings (PEBs) comprise various structural elements, each serving a specific purpose in construction:
Main Structure:
The primary frame of a Pre-engineered Building (PEB) comprises assembled sections forming trusses or castellated beams, offering fundamental structural support. These components serve as the backbone of the structure, ensuring stability and strength throughout the building’s framework.
Supporting Components:
Secondary structural elements, such as cold-formed Z and C-shaped members, provide supplementary support and enhance the stability of the building framework. These components play a vital role in reinforcing the structural integrity of Pre-engineered Buildings (PEBs), ensuring durability and resilience.
Exterior Coverings:
Roof and wall panels, commonly crafted from tin or glass-reinforced rolled steel, act as protective barriers, safeguarding the building from external elements. These panels not only shield the structure but also uphold its structural integrity, ensuring durability and longevity.
Insulating Layers:
Sandwich panels consist of an aluminum core sandwiched between two aluminum sheets, offering insulation and bolstering durability. This construction design ensures effective thermal insulation while also reinforcing the panel’s strength and resilience, making it an ideal choice for various construction applications.
BBSR PEB Company Details
Designing a PEB involves intricate calculations and analysis:
Structural Analysis:
Calculations are performed using the Stiffness Matrix method to determine the optimal design of the main frame.
Compliance with Standards:
The design follows the allowable stress criteria specified by the American Institute of Steel Construction.
Iterative Process:
Design iterations involve setting up required section sizes, calculating loads, determining allowable stresses, and optimizing component sizes within manufacturing constraints.
Optimization:
Structural analysis is conducted iteratively to optimize the design for efficiency and structural integrity.
Through meticulous planning and analysis, Lokmatri BBSR PEB Company design ensures structural stability and efficiency in construction.
FAQ’s
What are the key steps in the PEB execution process?
The key steps include design and engineering, fabrication of components, site preparation, transportation, assembly and installation, MEP works, finishing, testing, and handover.
How can one reach out to Lokmatri regarding PEB or construction-related projects?
You can contact a PEB company in Bhubaneswar by calling +91 9348731934 or 9777089308 lokmatri.com for your next PEB project.
What are the benefits of Pre-Engineered Buildings (PEBs)?
Benefits of Pre-Engineered Buildings such as faster construction, cost-effectiveness, structural durability, and flexibility in design.



